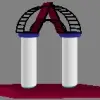
Construction Detail Drawings
$750-1500 CAD
Fermé
Publié il y a plus de 8 ans
$750-1500 CAD
Payé lors de la livraison
Looking for someone capable of creating construction detail drawings in CAD from 3d model in Sketchup. Floor plan layouts, reflected ceiling plans, plumbing, electrical, flooring, door schedules, tender packages.
N° de projet : 8646970
Concernant le projet
53 propositions
Projet à distance
Actif à il y a 9 ans
Cherchez-vous à gagner de l'argent ?
Avantages de faire une offre sur Freelancer
Fixez votre budget et vos délais
Soyez payé pour votre travail
Surlignez votre proposition
Il est gratuit de s'inscrire et de faire des offres sur des travaux
53 freelances proposent en moyenne $1 050 CAD pour ce travail

8,7
8,7

8,1
8,1

7,6
7,6

7,5
7,5

6,3
6,3

6,3
6,3

5,7
5,7

5,3
5,3

5,2
5,2

5,5
5,5

5,0
5,0

5,0
5,0

5,0
5,0

3,6
3,6

3,1
3,1

3,1
3,1

3,1
3,1

2,7
2,7

1,2
1,2

0,0
0,0
À propos du client

Canada
0
Membre depuis oct. 1, 2015
Vérification du client
Autres travaux de ce client
$250-750 CAD
Travaux similaires
$250-750 AUD
$250-750 USD
₹1500-12500 INR
$15-25 USD / hour
₹600-1500 INR
€12-18 EUR / hour
$30-250 AUD
$750-1500 USD
₹75000-150000 INR
₹750-1250 INR / hour
$30-250 USD
$250-750 USD
₹600-1500 INR
₹1500-12500 INR
$2-8 USD / hour
$250-750 AUD
£250-750 GBP
$5000-10000 USD
$30-250 USD
$70 USD
Merci ! Nous vous avons envoyé un lien par e-mail afin de réclamer votre crédit gratuit.
Une erreur a eu lieu lors de l'envoi de votre e-mail. Veuillez réessayer.
Chargement de l'aperçu
Permission donnée pour la géolocalisation.
Votre session de connexion a expiré et vous avez été déconnecté. Veuillez vous connecter à nouveau.














