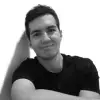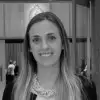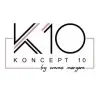
Auto CAD Floor Plan and Elevation Plan
$500-750 USD
Fermé
Publié il y a plus d’un an
$500-750 USD
Payé lors de la livraison
I need additional elevation and floor plans on existing CAD Drawings. In attached where there is a Black Rectangle, I want to do elevations for 3 story apartment building and where it's marked brown, I want to draw elevations for an auto garage 13'-6" high. I will prove the rough sketch. I have the existing site, elevation and floor plans in CAD drawings.
N° de projet : 35471837
Concernant le projet
92 propositions
Projet à distance
Actif à il y a 1 an
Cherchez-vous à gagner de l'argent ?
Avantages de faire une offre sur Freelancer
Fixez votre budget et vos délais
Soyez payé pour votre travail
Surlignez votre proposition
Il est gratuit de s'inscrire et de faire des offres sur des travaux
92 freelances proposent en moyenne $663 USD pour ce travail

9,1
9,1

8,1
8,1

7,9
7,9

7,6
7,6

7,5
7,5

7,4
7,4

7,3
7,3

7,0
7,0

6,5
6,5

6,8
6,8

6,5
6,5

6,8
6,8

6,3
6,3

6,4
6,4

6,1
6,1

6,0
6,0

5,9
5,9

6,0
6,0

6,1
6,1

5,5
5,5
À propos du client

Rancho Santa Margarita, United States
0
Membre depuis déc. 10, 2022
Vérification du client
Travaux similaires
€250-750 EUR
$200-300 USD
$30-250 USD
$250-750 USD
min $50 CAD / hour
₹12500-37500 INR
$3000-5000 USD
₹600-1500 INR
$250-750 USD
₹37500-75000 INR
$30-250 AUD
$750-1500 USD
€18-36 EUR / hour
$10-1234 USD
$15-25 USD / hour
$20000-50000 CAD
$30-250 USD
$1500-3000 AUD
$30-250 AUD
min $50000 USD
Merci ! Nous vous avons envoyé un lien par e-mail afin de réclamer votre crédit gratuit.
Une erreur a eu lieu lors de l'envoi de votre e-mail. Veuillez réessayer.
Chargement de l'aperçu
Permission donnée pour la géolocalisation.
Votre session de connexion a expiré et vous avez été déconnecté. Veuillez vous connecter à nouveau.














