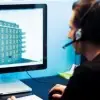
Archicad 17. To complete 3d of the house based on the attached PLA file.
€30-250 EUR
En cours
Publié il y a environ 6 ans
€30-250 EUR
Payé lors de la livraison
Archicad 17.
1) To complete 3d of the house based on the attached PLA file “MODEL WITH SITE LAYOUT TO BE [login to view URL]” The attached as well the original model of the version before the reduction “ORIGINAL [login to view URL]” to make the task simpler. The attached 3d views of the original model. The new model must include all the same features, like the entrance porch with timber rafters, timber decoration at the top of the gables, chimneys, stone cladding at the same sequence as per original including stone sills. Gutters and downpipes and dormers also must be included. Model has to be sitting on the landscape built using the OSI map and google earth levels, the same way as on the attached “SITE LAYOUT & MODEL OTHER SIDE OF THE [login to view URL]”The same rules apply to the garage.
2) Within the file “MODEL WITH SITE LAYOUT TO BE [login to view URL]” there is a site layout with OSI map to be completed the same way as on the attached “SITE LAYOUT & MODEL OTHER SIDE OF THE [login to view URL]” Levels taken from google earth. Set on site every 20 meters + additional if needed. Contour lines drafted accordingly, approximately every 10 meters. (follow the levels) All similar as on site layout from “MODEL WITH SITE LAYOUT TO BE [login to view URL]”.
3) Including the above site layout, inside one archicad file, prepare layouts with tile blocks for site location, site layout, all floors, house and garage, roof plans, sections, elevations, 3d views. The attached “SAMPLE PROJECT WITH [login to view URL]” from the layouts, title blocks, section details and elevation description can be copied.
All PLA files attached in dropbox link:
[login to view URL]
The job description is long but the job is simple for anyone who has experience working on archicad and preparing architectural details.
N° de projet : 16737885
Concernant le projet
13 propositions
Projet à distance
Actif à il y a 6 ans
Cherchez-vous à gagner de l'argent ?
Avantages de faire une offre sur Freelancer
Fixez votre budget et vos délais
Soyez payé pour votre travail
Surlignez votre proposition
Il est gratuit de s'inscrire et de faire des offres sur des travaux
13 freelances proposent en moyenne €202 EUR pour ce travail

3,9
3,9

0,0
0,0

0,0
0,0

0,0
0,0

0,0
0,0

0,0
0,0

0,0
0,0
À propos du client

Elphin, Ireland
3
Méthode de paiement vérifiée
Membre depuis févr. 8, 2012
Vérification du client
Autres travaux de ce client
$30-250 USD
€750-1500 EUR
$250-750 USD
€8-30 EUR
Travaux similaires
$250-750 USD
₹750-1250 INR / hour
₹1500-12500 INR
$1500-3000 AUD
$30-250 AUD
€100 EUR
$750-1500 AUD
$30-250 CAD
₹1500-12500 INR
$10000-20000 USD
$1500-3000 USD
₹600-1500 INR
€30-250 EUR
₹12500-37500 INR
₹600-1500 INR
₹1500-12500 INR
£20-250 GBP
$15-25 CAD / hour
₹1500-12500 INR
min £36 GBP / hour
Merci ! Nous vous avons envoyé un lien par e-mail afin de réclamer votre crédit gratuit.
Une erreur a eu lieu lors de l'envoi de votre e-mail. Veuillez réessayer.
Chargement de l'aperçu
Permission donnée pour la géolocalisation.
Votre session de connexion a expiré et vous avez été déconnecté. Veuillez vous connecter à nouveau.




