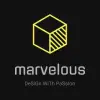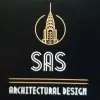
2D Floor Plan For Sports Centre
$150-175 USD
En cours
Publié il y a plus de 3 ans
$150-175 USD
Payé lors de la livraison
I need someone with architectural modelling skills to draw up a 2D floor plan for an indoor cricket centre. The freelancer should have excellent communication skills and be able to deliver high quality drawings which may form the base for more detailed plans and 3d models.
My wish is to build the cricket facility using a steel portal frame building measuring 160ft (length) x 50ft (width) x 19.5ft (height to eaves) which will be divided into 2 areas (both utilising the full width of the building).
1. Main area (the sportshall) of 130ft in length. There are no windows but include a fire door at the far end from the front entrance. A wide double door entrance between main area and front entrance section.
2. Front entrance area of 30ft in length and will have the following:
- wheelchair friendly external double doors
- reception area
- office attached to reception area
- disabled access toilet
- male changing room (that has 2 urinals + 2 toilets + 1 shower cubicle)
- female changing room (that has 3 toilets + 1 shower cubicle)
Above the front entrance area will be a mezzanine level for spectators. I was thinking access to the mezzanine via 2 sets of stairs, each next to the wall on either side.
I need a freelancer who can utilise his previous experience to draw this floor plan using their own initiative. I don't want the freelancer to accept the project and then message me asking for the project details because these are the details. However if you have a specific question, feel free to ask.
The 2D floor plan should be delivered as an A3 size PDF file but can be generated in the CAD or drawing package of your choice. I do wish to see the room overall dimensions on 2D floor plan but note this is just a first plan.
N° de projet : 28246053
Concernant le projet
18 propositions
Projet à distance
Actif à il y a 3 ans
Cherchez-vous à gagner de l'argent ?
Avantages de faire une offre sur Freelancer
Fixez votre budget et vos délais
Soyez payé pour votre travail
Surlignez votre proposition
Il est gratuit de s'inscrire et de faire des offres sur des travaux
18 freelances proposent en moyenne $166 USD pour ce travail

7,2
7,2

6,7
6,7

5,9
5,9

5,4
5,4

5,5
5,5

4,4
4,4

4,3
4,3

4,7
4,7

3,5
3,5

1,9
1,9

1,7
1,7

0,0
0,0
À propos du client

Leeds, United Kingdom
102
Méthode de paiement vérifiée
Membre depuis nov. 19, 2007
Vérification du client
Autres travaux de ce client
min $50 USD / hour
$10-30 USD
$45-55 USD
$30-250 USD
$10-30 USD
Travaux similaires
$3000-5000 USD
₹1500-12500 INR
₹48559 INR
£20-250 GBP
$1500-3000 USD
$15-25 USD / hour
€30-250 EUR
$250-750 AUD
₹12500-37500 INR
$250-750 USD
$5000-10000 USD
$15-25 USD / hour
₹600-1500 INR
$10000-20000 USD
$1500-3000 USD
$750-1500 USD
$750-1500 AUD
min $50 USD / hour
€250-750 EUR
₹12500-37500 INR
Merci ! Nous vous avons envoyé un lien par e-mail afin de réclamer votre crédit gratuit.
Une erreur a eu lieu lors de l'envoi de votre e-mail. Veuillez réessayer.
Chargement de l'aperçu
Permission donnée pour la géolocalisation.
Votre session de connexion a expiré et vous avez été déconnecté. Veuillez vous connecter à nouveau.




