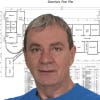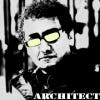
Sketch of the layout of my house - 19/09/2018 14:42 EDT
$250-750 USD
Paiement à la livraison
I am taking down the chimney in my house and the city wants me to provide them a sketch with the measurements and what will it look like after the chimney is removed.
Someone with any design software experience should be able to make it very easily, such as Autodesk, Metaport, etc.
Nº du projet : #17801488
À propos du projet
38 freelances font une offre moyenne de 366 $ pour ce travail
Hi, my name Denis. I read project details and I can help you with this task. I have done many different CAD architectural works before. I'll be happy to help Regards Denis
Hi. My name is Denka. I'am an Licensed Architect and creative designer . Percentage of my completed projects - 100% I checked your project post carefully and I have a great interest for your job. I'm sure I can co Plus
Dear, Sir. I'm AutoCAD, 3ds max, sketchup expert and interior and exterior designer. I have many experience on your project. If you hire me, your project will be complete great successfully during shortest time.
hi there, i can get the work done on priority basis and probably can offer some sort of discount if it isn't very complex. i am a mechanical engineer with extensive experience in drafting. i have the necessary softwa Plus
Architect Engineer and Interior Designer here having American & Dubai Experiences more than 7 Years I can provide you high quality work as per your requirements, I m very flexible person and will be end of the project, Plus
Greetings! We can do 3D model of the house according to your ideas and concept. We have done many similar projects and also have many samples to show you. You can check our few samples work here: [login to view URL] Plus
Hi ! Your project is of much interest to me and I would be pleased to do it. During my work, I will provide the ultimate revisions and make all the necessary changes upon request until you are completely satisfied. K Plus
Dear Sir. I am Architect. I have experience to design and render many buildings using 3ds max, sketchup, revit, lumion and archicad. I have experience to design many buildings using autocad.
Hello There, Hope you are doing well! My name is sanjay zalavadiya. I am dealing into all kind of Designing services so thus my specialisation enabling me to render my services with access satisfaction to my Cli Plus
Freelancer certified Autodesk Design engineer. Please see my portfolio and reviews once " https://www.freelancer.in/u/prashantdiatm09.html " young energetic and experienced mechancial industrial design engineer. Exp Plus
hi, I'm an architect, working in Revit and autocad, very interested in your proposal, hope to cooperate, will do the work for $ 80
Hello Dear Client, I hope you are doing great, I can give you full real layout that shows house look with chimney and with out chimney. that image will be help you for show to city. I shall deliver it less than Plus
I am a Architect Engineer with a masters degree and I am a professional Architect with 7yrs of experience working in the area of AutoCAD Revit 3D architecture for interior and exterior, Autodesk, Metaport, Landscape de Plus
Hi good day! I can help you with your 3D visualization! It would be a pleasure to help you, my name is Emilinao. regards
Dear Sir,you want Sketch of the layout for your house.i have already done many house layout and planning. i can do this project. waiting for your response. Thank you
hi ı am an archıtect wıth knowlegde of autocad and other desıgn softwares and would lıke to draw your project. have a nice day.



















