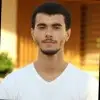
interior and exterior elevations, sections and plans.
$30-250 CAD
Complété
Publié il y a plus de 2 ans
$30-250 CAD
Payé lors de la livraison
I need changes made to an existing building (I will provide PDF of all floors, and elevations)
N° de projet : 31604463
Concernant le projet
32 propositions
Projet à distance
Actif à il y a 3 ans
Cherchez-vous à gagner de l'argent ?
Avantages de faire une offre sur Freelancer
Fixez votre budget et vos délais
Soyez payé pour votre travail
Surlignez votre proposition
Il est gratuit de s'inscrire et de faire des offres sur des travaux
32 freelances proposent en moyenne $140 CAD pour ce travail

7,5
7,5

7,2
7,2

6,6
6,6

6,3
6,3

5,4
5,4

4,7
4,7

4,7
4,7

4,4
4,4

4,6
4,6

4,3
4,3

2,4
2,4

2,0
2,0

0,0
0,0

0,0
0,0

0,0
0,0

0,0
0,0

0,0
0,0

0,0
0,0
À propos du client

Toronto, Canada
33
Méthode de paiement vérifiée
Membre depuis nov. 8, 2018
Vérification du client
Autres travaux de ce client
$25-50 CAD / hour
$10-30 CAD
$30-250 CAD
$10-30 CAD
$10-30 CAD
Travaux similaires
₹600-1500 INR
₹1500-12500 INR
$30-250 USD
€250-750 EUR
$30-250 USD
£250-750 GBP
₹600-3000 INR
€250-750 EUR
₹750-1250 INR / hour
$1500-3000 USD
$10-30 USD
$10-30 USD
$3000-5000 USD
$30-250 USD
$25-50 CAD / hour
₹600-1500 INR
€18-36 EUR / hour
$30-250 USD
$10-1234 USD
$250-750 AUD
Merci ! Nous vous avons envoyé un lien par e-mail afin de réclamer votre crédit gratuit.
Une erreur a eu lieu lors de l'envoi de votre e-mail. Veuillez réessayer.
Chargement de l'aperçu
Permission donnée pour la géolocalisation.
Votre session de connexion a expiré et vous avez été déconnecté. Veuillez vous connecter à nouveau.












