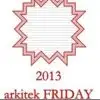
Building plan drawing
₹600-2500 INR
Fermé
Publié il y a environ 4 ans
₹600-2500 INR
Payé lors de la livraison
To apply building plan approval, I need building plan drawing ( ground + first floor )
N° de projet : 23864590
Concernant le projet
36 propositions
Projet à distance
Actif à il y a 4 ans
Cherchez-vous à gagner de l'argent ?
Avantages de faire une offre sur Freelancer
Fixez votre budget et vos délais
Soyez payé pour votre travail
Surlignez votre proposition
Il est gratuit de s'inscrire et de faire des offres sur des travaux
36 freelances proposent en moyenne ₹2 068 INR pour ce travail

6,7
6,7

5,6
5,6

5,9
5,9

4,8
4,8

4,1
4,1

4,0
4,0

3,8
3,8

3,2
3,2

4,2
4,2

0,0
0,0

0,0
0,0

0,0
0,0

0,0
0,0

0,0
0,0

0,0
0,0

0,0
0,0

0,0
0,0

0,0
0,0

0,0
0,0

0,0
0,0
À propos du client

Chennai, India
0
Membre depuis févr. 12, 2020
Vérification du client
Travaux similaires
$250-750 USD
₹600-1500 INR
₹12500-37500 INR
$30-250 AUD
₹600-1500 INR
$250-750 AUD
$10-30 USD
$250-750 USD
$250-750 USD
₹12500-37500 INR
$250-750 NZD
$250-750 USD
₹100-400 INR / hour
$20000-50000 AUD
₹12500-37500 INR
$10-30 USD
$250-750 USD
$10-30 USD
$15-25 USD / hour
€30-250 EUR
Merci ! Nous vous avons envoyé un lien par e-mail afin de réclamer votre crédit gratuit.
Une erreur a eu lieu lors de l'envoi de votre e-mail. Veuillez réessayer.
Chargement de l'aperçu
Permission donnée pour la géolocalisation.
Votre session de connexion a expiré et vous avez été déconnecté. Veuillez vous connecter à nouveau.








