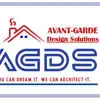
Building permits completed and submitted -- 2
$750-1500 CAD
Fermé
Publié il y a presque 2 ans
$750-1500 CAD
Payé lors de la livraison
I need building permits completed entirely and submitted via this system:
[login to view URL]
Using this detached garage: [login to view URL]
N° de projet : 34007344
Concernant le projet
22 propositions
Projet à distance
Actif à il y a 2 ans
Cherchez-vous à gagner de l'argent ?
Avantages de faire une offre sur Freelancer
Fixez votre budget et vos délais
Soyez payé pour votre travail
Surlignez votre proposition
Il est gratuit de s'inscrire et de faire des offres sur des travaux
22 freelances proposent en moyenne $922 CAD pour ce travail

5,7
5,7

4,6
4,6

4,5
4,5

3,8
3,8

3,7
3,7

3,5
3,5

3,4
3,4

2,1
2,1

2,9
2,9

0,0
0,0

0,0
0,0

0,0
0,0
À propos du client

Keswick, Canada
5
Méthode de paiement vérifiée
Membre depuis juil. 1, 2018
Vérification du client
Autres travaux de ce client
$750-1500 CAD
$100 CAD
$50 CAD
$750-1500 USD
$30-250 CAD
Travaux similaires
$250-750 USD
$200 USD
$250-750 USD
$400 USD
$250-750 USD
$30-250 AUD
₹600-1500 INR
$30-250 USD
₹1500-12500 INR
$250-750 USD
$10-30 USD
min $50000 USD
$250-750 USD
$250-750 USD
$750-1500 USD
£18-36 GBP / hour
$250-750 AUD
₹1500-12500 INR
$30-250 USD
$25-50 AUD / hour
Merci ! Nous vous avons envoyé un lien par e-mail afin de réclamer votre crédit gratuit.
Une erreur a eu lieu lors de l'envoi de votre e-mail. Veuillez réessayer.
Chargement de l'aperçu
Permission donnée pour la géolocalisation.
Votre session de connexion a expiré et vous avez été déconnecté. Veuillez vous connecter à nouveau.









