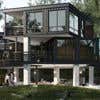
Run structural analysis on Revit Project
$15-25 USD / heure
We have a project where the structural was completed by others, we are value engineering and need load paths for point loads and line loads.
Project is working in Revit 2018.
Nº du projet : #20186723
À propos du projet
15 freelances font une offre moyenne de 20 $/heure pour ce travail
OUR GOAL IS BRING TO LIFE YOUR IDEA. Performing Engineering Solutions to most variable disciplines, Creative Solutions and Product Design. Meeting and Solving different challenges, Owned all phases of the design Plus
السلام عليكم ورحمه الله hi i can finish your project i m very clever in this field .....i did many projects like your project --( I WILL SEND SAMPLES FOR YOU SEND MESSAGE FOR ME ) .... we are CIVIL ENGINEER @ ME Plus
hello I am very interested in your project. I have many experiences in structural engineering, building architecture, revit, MEP design, sketchup, cad design, 3d modelling and rendering. If you give me your details, I Plus
Hello,I'm Evgeni here,I read your requirements carefully and I can do I have 3+ years of experience in 3D-Modeling and 3D-Design,3D-Animation,Solidworks,AutoCAD,3D-Max,Graphic Design. I'd like to discuss further detail Plus
Hello Dear, YES, I ACCEPT SMALL PROJECTS. I'm Md Arafat Hossen ,A Electrical Engineer I see your requirements and after that i believe that i can make it done within short time and with accurately I will do your Autoc Plus
Hi, I am a BIM specialist with a civil engineering/structural background. I can professionally deliver what you looking for. Thank you
Hello! I am an expert in Autodesk Revit modeling, design, lighting and structural analysis. I do it every day! Pick me and I won't let you down
Hi, We are happy to do your project with our professional team. Please check our portfolio, I can send you anything to prove our previous projects. Regards, Ali












