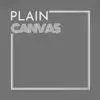
Editing Floor plan on AUTOCAD
$10-30 CAD
Complété
Publié il y a environ 5 ans
$10-30 CAD
Payé lors de la livraison
2 floor plans, elevation and section is created with measurements on autocad and only needs editing such as adding master bedrooms, washrooms, café and etc.. looking to see line weights and hatching as well.
N° de projet : 19070095
Concernant le projet
19 propositions
Projet à distance
Actif à il y a 5 ans
Cherchez-vous à gagner de l'argent ?
Avantages de faire une offre sur Freelancer
Fixez votre budget et vos délais
Soyez payé pour votre travail
Surlignez votre proposition
Il est gratuit de s'inscrire et de faire des offres sur des travaux

5,4
5,4

4,9
4,9
19 freelances proposent en moyenne $47 CAD pour ce travail

7,6
7,6

7,3
7,3

6,5
6,5

5,9
5,9

6,5
6,5

5,3
5,3

5,3
5,3

5,2
5,2

4,6
4,6

4,7
4,7

0,0
0,0

0,0
0,0

0,0
0,0

0,0
0,0
À propos du client

Toronto, Canada
34
Méthode de paiement vérifiée
Membre depuis nov. 8, 2018
Vérification du client
Autres travaux de ce client
$10-30 CAD
$10-30 CAD
$10-30 CAD
$10-30 CAD
$30-250 CAD
Travaux similaires
$250-750 USD
₹750-1250 INR / hour
₹600-1500 INR
$250-750 USD
₹1500-12500 INR
₹5000-15000 INR
$250-750 USD
$10-30 USD
₹1500-12500 INR
$250-750 USD
$30-250 USD
$750-1500 USD
₹600-1500 INR
$10-30 USD
$750-1500 USD
€30-250 EUR
$5000-10000 USD
$30-250 USD
$1500-3000 USD
£250-750 GBP
Merci ! Nous vous avons envoyé un lien par e-mail afin de réclamer votre crédit gratuit.
Une erreur a eu lieu lors de l'envoi de votre e-mail. Veuillez réessayer.
Chargement de l'aperçu
Permission donnée pour la géolocalisation.
Votre session de connexion a expiré et vous avez été déconnecté. Veuillez vous connecter à nouveau.









