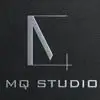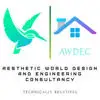
Convert Architectural drawings (PDFs) to Autocad for a 4 story, 25,000 SF commercial building.
$1500-3000 USD
Fermé
Publié il y a plus de 4 ans
$1500-3000 USD
Payé lors de la livraison
The building is a four story (or 2 split levels) building. It was built in 1970 and remodeled in 1996. We would like your Autocad drawings to combine both phases of the project to reflect the current existing condition. We have about 60 existing drawings (PDFs) which include architectural, engineering, and mechanical, electrical, plumbing and landscape.
A few sample PDFs are attached.
N° de projet : 21905924
Concernant le projet
22 propositions
Projet à distance
Actif à il y a 4 ans
Cherchez-vous à gagner de l'argent ?
Avantages de faire une offre sur Freelancer
Fixez votre budget et vos délais
Soyez payé pour votre travail
Surlignez votre proposition
Il est gratuit de s'inscrire et de faire des offres sur des travaux
22 freelances proposent en moyenne $2 284 USD pour ce travail

9,1
9,1

8,0
8,0

7,6
7,6

7,8
7,8

7,7
7,7

7,5
7,5

7,4
7,4

7,3
7,3

6,8
6,8

7,0
7,0

6,4
6,4

6,2
6,2

6,7
6,7

6,0
6,0

6,0
6,0

5,2
5,2

5,7
5,7

4,5
4,5
À propos du client

Lafayette, United States
1
Méthode de paiement vérifiée
Membre depuis oct. 8, 2019
Vérification du client
Travaux similaires
₹12500-37500 INR
$30-250 AUD
₹1500-12500 INR
$1500-3000 CAD
min ₹2500000 INR
$250-750 AUD
₹1500-12500 INR
$250-750 USD
$15-25 USD / hour
$30 USD
₹1500-12500 INR
$250-750 CAD
$125 USD
$2-8 USD / hour
$25-50 USD / hour
$250-750 AUD
$10-30 USD
₹400-750 INR / hour
$15-25 AUD / hour
$30-250 AUD
Merci ! Nous vous avons envoyé un lien par e-mail afin de réclamer votre crédit gratuit.
Une erreur a eu lieu lors de l'envoi de votre e-mail. Veuillez réessayer.
Chargement de l'aperçu
Permission donnée pour la géolocalisation.
Votre session de connexion a expiré et vous avez été déconnecté. Veuillez vous connecter à nouveau.












