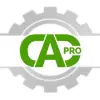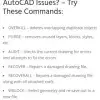
Auto cad elevation 2D
$30-250 USD
Complété
Publié il y a plus de 3 ans
$30-250 USD
Payé lors de la livraison
It has step by step instructions on how to complete. Need a Dwg file
N° de projet : 28282661
Concernant le projet
42 propositions
Projet à distance
Actif à il y a 3 ans
Cherchez-vous à gagner de l'argent ?
Avantages de faire une offre sur Freelancer
Fixez votre budget et vos délais
Soyez payé pour votre travail
Surlignez votre proposition
Il est gratuit de s'inscrire et de faire des offres sur des travaux
42 freelances proposent en moyenne $104 USD pour ce travail

7,4
7,4

6,4
6,4

6,3
6,3

6,0
6,0

5,8
5,8

5,4
5,4

5,5
5,5

5,4
5,4

4,4
4,4

4,8
4,8

4,0
4,0

4,3
4,3

4,0
4,0

4,7
4,7

3,7
3,7

2,8
2,8

2,2
2,2

0,0
0,0

0,0
0,0

0,0
0,0
À propos du client

Alvarado, United States
4
Méthode de paiement vérifiée
Membre depuis oct. 21, 2020
Vérification du client
Autres travaux de ce client
$30-250 USD
Travaux similaires
$250-750 AUD
£100 GBP
$250-750 USD
$2000 USD
$250-750 USD
₹100-400 INR / hour
$30-250 USD
₹100-400 INR / hour
$10-30 USD
$10-50 CAD
$250-750 USD
€30-250 EUR
$250-750 USD
$30-250 USD
₹12500-37500 INR
$250-750 USD
₹600-3000 INR
$250-750 USD
$30-250 USD
$10-30 USD
Merci ! Nous vous avons envoyé un lien par e-mail afin de réclamer votre crédit gratuit.
Une erreur a eu lieu lors de l'envoi de votre e-mail. Veuillez réessayer.
Chargement de l'aperçu
Permission donnée pour la géolocalisation.
Votre session de connexion a expiré et vous avez été déconnecté. Veuillez vous connecter à nouveau.








