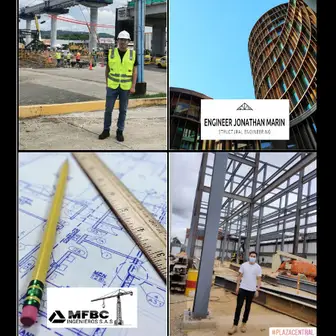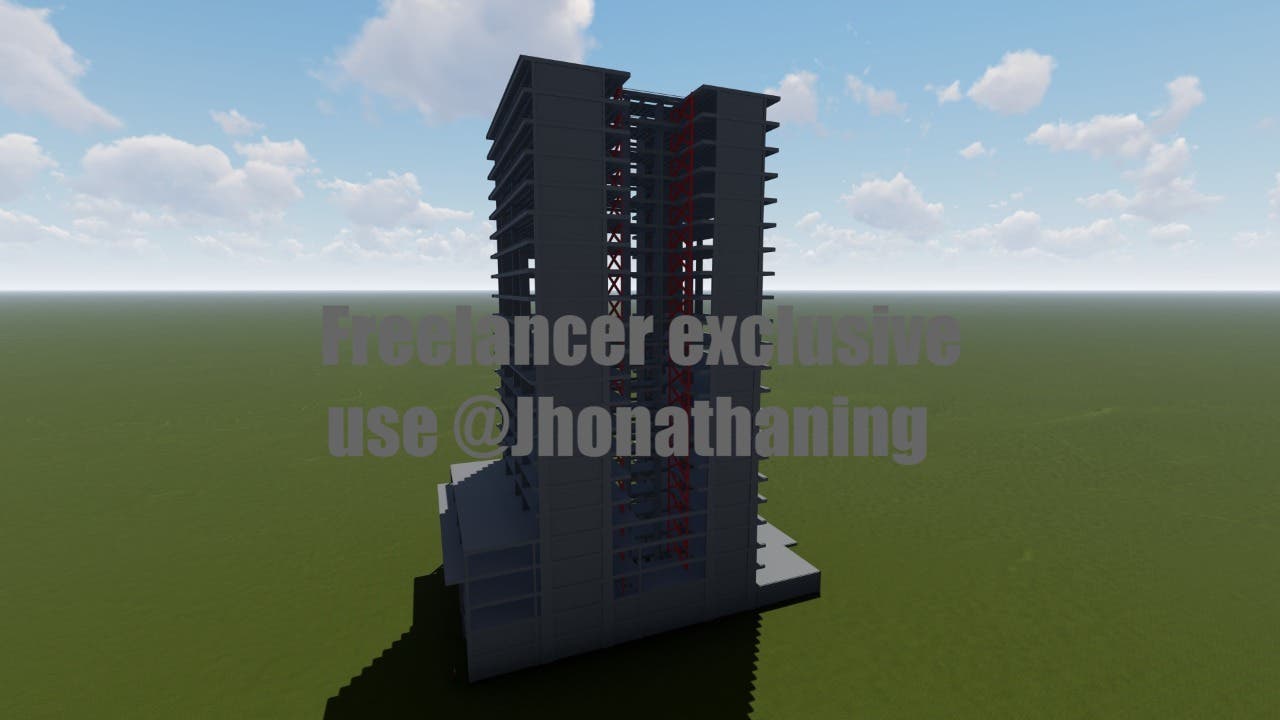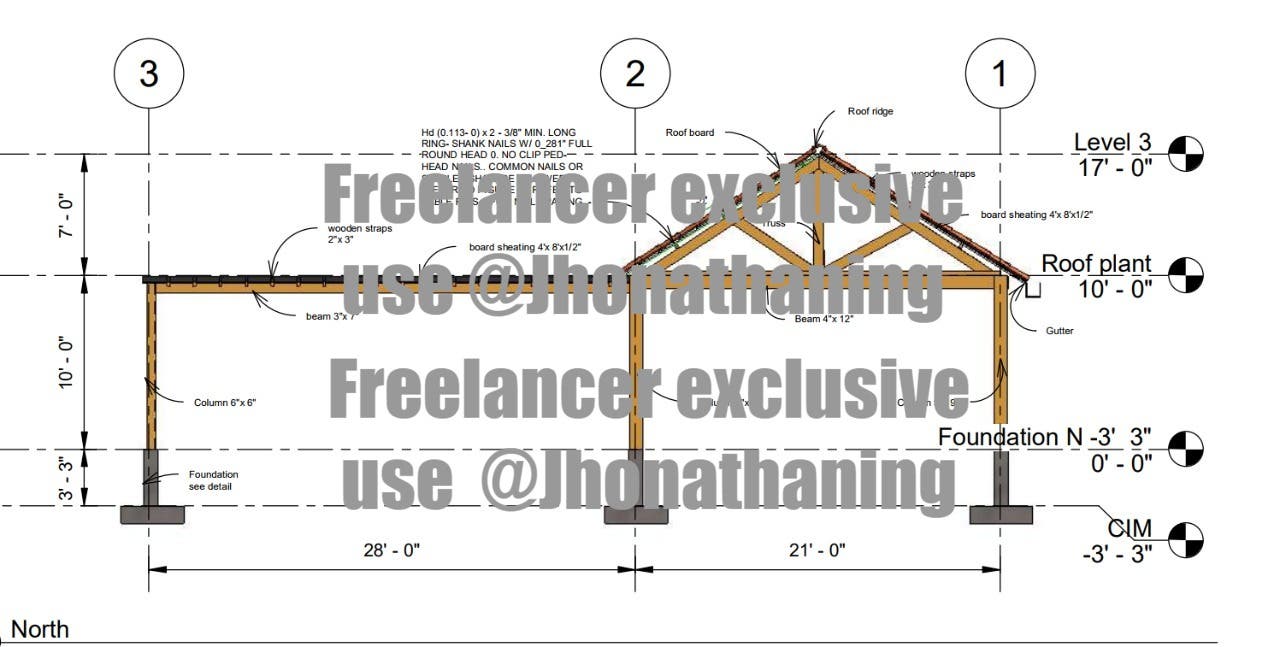
Vous suivez désormais
Erreur de suivi de l'utilisateur.
Cet utilisateur n'utilise pas les utilisateurs à le suivre.
Vous suivez déjà cet utilisateur.
Votre plan d'adhésion ne permet que 0 suivis. Améliorez ici.
Ne suit désormais plus
Erreur lors de l'arrêt du suivi de l'utilisateur.
Vous avez désormais recommandé
Erreur lors de la recommendation de l'utilisateur.
Une erreur a eu lieu. Veuillez rafraîchir la page et réessayer.
E-mail désormais vérifié.


bogota,
colombia
Il est actuellement 3:42 AM ici
Rejoint le janvier 14, 2022
0
Recommandations
JhonathaningSolutions
@Jhonathaning
4,8
4,8
97%
97%

bogota,
colombia
91 %
Travaux complétés
84 %
Suivant le budget
82 %
Dans les temps
11 %
Taux de réembauche
Civil engineer/Civil3D/Revit/MEP Plan/3DRender
Contactez JhonathaningSolutions concernant votre travail
Connectez-vous pour discuter de tous les détails via la messagerie.
Portfolio
Portfolio


grading plan


Architecture Revit Package

Architecture Revit Package

Architecture Revit Package

Architecture Revit Package

Architecture Revit Package

Architecture Revit Package

Architecture Revit Package

Architecture Revit Package

Architecture Revit Package

Architecture Revit Package

Architecture Revit Package

Architecture Revit Package

Architecture Revit Package

Architecture Revit Package

Architecture Revit Package


Shoring plan

Shoring plan

Shoring plan


Rendering architectural spaces

Rendering architectural spaces

Rendering architectural spaces

Rendering architectural spaces

Rendering architectural spaces


Modeling render building reinforcement

Modeling render building reinforcement

Modeling render building reinforcement


Cover extension

Cover extension

Cover extension

Cover extension


grading plan


Architecture Revit Package

Architecture Revit Package

Architecture Revit Package

Architecture Revit Package

Architecture Revit Package

Architecture Revit Package

Architecture Revit Package

Architecture Revit Package

Architecture Revit Package

Architecture Revit Package

Architecture Revit Package

Architecture Revit Package

Architecture Revit Package

Architecture Revit Package

Architecture Revit Package


Shoring plan

Shoring plan

Shoring plan


Rendering architectural spaces

Rendering architectural spaces

Rendering architectural spaces

Rendering architectural spaces

Rendering architectural spaces


Modeling render building reinforcement

Modeling render building reinforcement

Modeling render building reinforcement


Cover extension

Cover extension

Cover extension

Cover extension
Commentaires
Modifications enregistrées
Montre1 - 5 sur 22 commentaires
$100,00 USD
Excel
CAD/CAM
Civil Engineering
AutoCAD
Autodesk Civil 3D
J

•
€30,00 EUR
CAD/CAM
Building Architecture
Home Design
AutoCAD
Drafting
S

•
$150,00 USD
Engineering
Petroleum Engineering


•
$50,00 USD
Building Architecture
AutoCAD
AutoCAD Architecture


•
$25,00 USD
CAD/CAM
Building Architecture
Civil Engineering
AutoCAD
+1 de plus
Z

•
Expérience
Director
janv. 2020 - Jusqu'à présent
Servicios de ingeniería relacionados con la construcción.
INGENIERO CIVIL
déc. 2019 - Jusqu'à présent
Consultoría, Diseño e interventoría estructural.
Éducation
Master in Civil Engineering with emphasis on Structural Design
(2 ans)
BIM specialist
(1 an)
Civil engineer
(5 ans)
Contactez JhonathaningSolutions concernant votre travail
Connectez-vous pour discuter de tous les détails via la messagerie.
Vérifications
Parcourir les freelances similaires
Parcourir les présentations similaires
Invitation désormais envoyée !
Merci ! Nous vous avons envoyé un lien par e-mail afin de réclamer votre crédit gratuit.
Une erreur a eu lieu lors de l'envoi de votre e-mail. Veuillez réessayer.
Chargement de l'aperçu
Permission donnée pour la géolocalisation.
Votre session de connexion a expiré et vous avez été déconnecté. Veuillez vous connecter à nouveau.