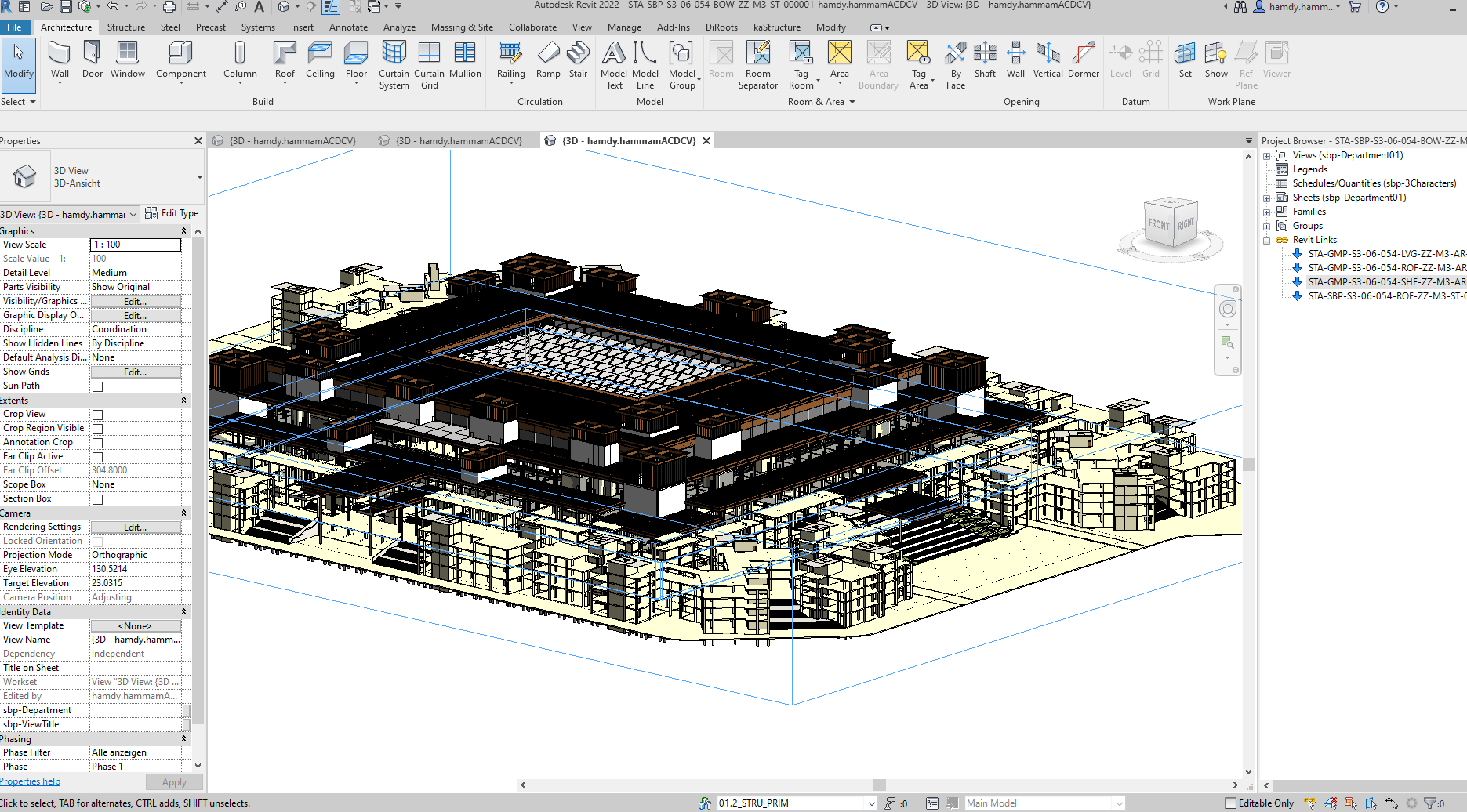
Vous suivez désormais
Erreur de suivi de l'utilisateur.
Cet utilisateur n'utilise pas les utilisateurs à le suivre.
Vous suivez déjà cet utilisateur.
Votre plan d'adhésion ne permet que 0 suivis. Améliorez ici.
Ne suit désormais plus
Erreur lors de l'arrêt du suivi de l'utilisateur.
Vous avez désormais recommandé
Erreur lors de la recommendation de l'utilisateur.
Une erreur a eu lieu. Veuillez rafraîchir la page et réessayer.
E-mail désormais vérifié.


cairo,
egypt
Il est actuellement 9:35 AM ici
Rejoint le juin 9, 2020
0
Recommandations
Hamdy H.
@Hamdy2008
4,1
4,1
100%
100%

cairo,
egypt
83 %
Travaux complétés
98 %
Suivant le budget
98 %
Dans les temps
N/A
Taux de réembauche
Experienced Structural Engineer ✅ BIM Manager ✅
Contactez Hamdy H. concernant votre travail
Connectez-vous pour discuter de tous les détails via la messagerie.
Portfolio
Portfolio


JDC STADIUM - DESIGN AND BIM COORDINATION

JDC STADIUM - DESIGN AND BIM COORDINATION

JDC STADIUM - DESIGN AND BIM COORDINATION

JDC STADIUM - DESIGN AND BIM COORDINATION


BIM COORDINATION BY USING NAVISWORKS

BIM COORDINATION BY USING NAVISWORKS

IDEA StatiCa - Connection Design - Steel Structure


STEEL PEB WAREHOUSE

STEEL PEB WAREHOUSE

STEEL PEB WAREHOUSE

STEEL PEB WAREHOUSE

STEEL PEB WAREHOUSE

STEEL PEB WAREHOUSE

STEEL PEB WAREHOUSE

STEEL PEB WAREHOUSE

STEEL PEB WAREHOUSE

STEEL PEB WAREHOUSE

STEEL PEB WAREHOUSE

STEEL PEB WAREHOUSE

STEEL PEB WAREHOUSE


AGILITY LOGITICS WAREHOUSE FOUNDATION

AGILITY LOGITICS WAREHOUSE FOUNDATION

AGILITY LOGITICS WAREHOUSE FOUNDATION

AGILITY LOGITICS WAREHOUSE FOUNDATION

AGILITY LOGITICS WAREHOUSE FOUNDATION

AGILITY LOGITICS WAREHOUSE FOUNDATION

AGILITY LOGITICS WAREHOUSE FOUNDATION

AGILITY LOGITICS WAREHOUSE FOUNDATION

AGILITY LOGITICS WAREHOUSE FOUNDATION

AGILITY LOGITICS WAREHOUSE FOUNDATION


High rise building by using Etabs and Revit

High rise building by using Etabs and Revit

High rise building by using Etabs and Revit

High rise building by using Etabs and Revit

High rise building by using Etabs and Revit

High rise building by using Etabs and Revit


JDC STADIUM - DESIGN AND BIM COORDINATION

JDC STADIUM - DESIGN AND BIM COORDINATION

JDC STADIUM - DESIGN AND BIM COORDINATION

JDC STADIUM - DESIGN AND BIM COORDINATION


BIM COORDINATION BY USING NAVISWORKS

BIM COORDINATION BY USING NAVISWORKS

IDEA StatiCa - Connection Design - Steel Structure


STEEL PEB WAREHOUSE

STEEL PEB WAREHOUSE

STEEL PEB WAREHOUSE

STEEL PEB WAREHOUSE

STEEL PEB WAREHOUSE

STEEL PEB WAREHOUSE

STEEL PEB WAREHOUSE

STEEL PEB WAREHOUSE

STEEL PEB WAREHOUSE

STEEL PEB WAREHOUSE

STEEL PEB WAREHOUSE

STEEL PEB WAREHOUSE

STEEL PEB WAREHOUSE


AGILITY LOGITICS WAREHOUSE FOUNDATION

AGILITY LOGITICS WAREHOUSE FOUNDATION

AGILITY LOGITICS WAREHOUSE FOUNDATION

AGILITY LOGITICS WAREHOUSE FOUNDATION

AGILITY LOGITICS WAREHOUSE FOUNDATION

AGILITY LOGITICS WAREHOUSE FOUNDATION

AGILITY LOGITICS WAREHOUSE FOUNDATION

AGILITY LOGITICS WAREHOUSE FOUNDATION

AGILITY LOGITICS WAREHOUSE FOUNDATION

AGILITY LOGITICS WAREHOUSE FOUNDATION


High rise building by using Etabs and Revit

High rise building by using Etabs and Revit

High rise building by using Etabs and Revit

High rise building by using Etabs and Revit

High rise building by using Etabs and Revit

High rise building by using Etabs and Revit
Commentaires
Modifications enregistrées
Montre1 - 5 sur 6 commentaires
$750,00 USD
Engineering
Civil Engineering
Structural Engineering
Construction Engineering
S

•
$240,00 USD
Engineering
Mechanical Engineering
Civil Engineering
Structural Engineering
Tekla Structures
H

•
$125,00 CAD
Structural Engineering
Tekla Structures


•
£20,00 GBP
Civil Engineering
Structural Engineering
AutoCAD
R

•
$90,00 AUD
Engineering
Mechanical Engineering
Civil Engineering
Chemical Engineering
Structural Engineering


•
Expérience
BIM Manager
janv. 2022 - Jusqu'à présent
http://www.khatibalami.com/
BiM Specialist - Structural Engineer
janv. 2021 - janv. 2022 (1 an)
Review and support Design calculations .
Review and Support Detailing Calculations.
Make a coordination between structural processes and other divisions.
BIM Structural Engineer
janv. 2020 - févr. 2021 (1 an, 1 mois)
Design and Drafting Warehouses and their services buildings ( steel + rc structures )
for many international establishments and comapanies.
Éducation
Master's degree in Steel Structures
(1 an)
Master's Degree in Global BIM Management
(2 ans)
excellent 86.12%
(5 ans)
Qualifications
Structural Analysis and Design Diploma
AUC
2016
ETABS + SAP + SAFE + CSI COLUMN
BIM Manager Diploma
AUC
2015
ADVANCED REVIT + NAVISWORK + TEKLA + ROBOT + STAAD PRO
bim structure diploma
AUC
2014
REVIT + ROBOT
Contactez Hamdy H. concernant votre travail
Connectez-vous pour discuter de tous les détails via la messagerie.
Vérifications
Meilleures compétences
Parcourir les freelances similaires
Parcourir les présentations similaires
Invitation désormais envoyée !
Merci ! Nous vous avons envoyé un lien par e-mail afin de réclamer votre crédit gratuit.
Une erreur a eu lieu lors de l'envoi de votre e-mail. Veuillez réessayer.
Chargement de l'aperçu
Permission donnée pour la géolocalisation.
Votre session de connexion a expiré et vous avez été déconnecté. Veuillez vous connecter à nouveau.