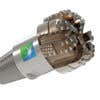
We are building a house. We need someone to turn the 2D CAD file we got from our architect into a 3D sketchup file. We want to be able to walk through and better visualize our interior spaces so that we can better finalize any last minute design tweaks.
$30-250 USD
Paiement à la livraison
More details:
What specific areas of the house would you like to focus on for the 3D sketchup file? The whole house. All rooms.
Do you have any specific design details or elements that you would like to be highlighted in the 3D sketchup file? Include all main elements but not in detail.
Are there any specific materials or finishes that you would like us to incorporate into the 3D sketchup file? Wood floors throughout, accent walls in living and dining, ceiling beams in den.
Nº du projet : #37635150
À propos du projet
Décerné à:
I am an experienced architectural visualizer with a keen eye for detail and a track record of delivering exceptional results. With 25 years in the industry, I have had the pleasure of working on numerous residential pr Plus
30 freelances font une offre moyenne de 146 $ pour ce travail
As a 3D modeling and rendering expert with six years of experience, your project is right up my alley. I have an incredible grasp of design and architectural concepts, meaning I can effectively translate your 2D CAD fi Plus
Hi there, I went through the details submitted by you. It fits my skills well. I possess 16 years of experience in Architectural drawings for permits and 3D modeling with realistic rendering. Also, I have excellent ha Plus
As a seasoned architect and 3D design specialist, I possess the skills and expertise you require to provide you with an accurate, detailed and visually-stunning 3D Sketchup model of your house. My extensive knowledge o Plus
3D Printing / Cad Designs / Concept Mechanisms Design / Fabrication / Robotics Greetings I'm A Mechanical Designer With Over 6 Years Of Experience Software (Solidworks/ AutoCad / Fusion / Maya / Matlab) etc My profil Plus
Hello Sir / Ma'am, Ar. Bhagyesh is here we have expertise in our field of architectural and interior designing I just go through your Job description I can do turn the 2D CAD file you got from your architect into a Plus
Hello, Just gone through your project We are building a house. We need someone to turn the 2D CAD file we got from our architect into a 3D sketchup file. We want to be able to walk through and better visualize our int Plus
hey, Tim R.! I'm Ibrahim, a senior graphic designer with over 5 years of experience and ready to start working on your project. I have several years of experience in 3D Modelling, AutoCAD, 3D Animation, 3D Rendering Plus
Being an architect and having significant experience in architectural drawing, modeling, and visualization, I can confidently say that I am the perfect fit for your project. My proficiency with professional software s Plus
As an experienced 3D modeling and rendering expert, I am well-equipped to turn your 2D CAD drawings into a vivid 3D sketchup file. Having worked on projects similar to yours, my proficiency in AutoCAD and 3ds Max guara Plus
Hi there Dear Richardson, I see you are in search for someone expert who can turn 2D cad file into 3D SketchUp Model for your better assessment and to make changes if required. You would love to incorporate woo Plus
Hello! How are you? My name is Mariano, I am an expert architect in 3D modeling. I would love to help you with the 3D representation of your house, I am sure I am up to the task and meet the deadlines set. We invite yo Plus
I can make u this project with modern style of living it will look awsome. I am also a designer so i know very well about interior design and styles.
The drawings will be converted to the format requested in Sketchup. This will show the exterior and internal spaces as requested.















