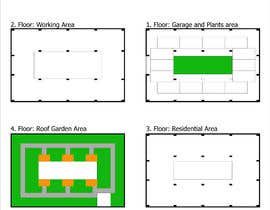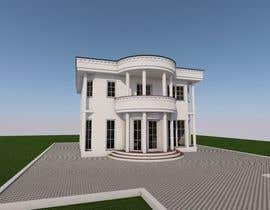Unique Auto Group Inc. Warehouse Conversion
- État: Closed
- Prix: $50
- Propositions reçues: 3
- Gagnant: mehmetonursenem
Résumé du concours
Hello! I am in need of an illustration for a warehouse conversion project for my non-for-profit organization. This warehouse will be converted into a youth/automotive training center with a residential work and living spacing. The building is a warehouse built in 1915 and has 3 floors, 11,000 square feet, 16 foot ceilings and has an adjacent building attached. Whomever can provide the best illustration with 360 degree view of what the space could look like once converted, will win. Specifically, the space must be open, airy and modern, and must include a computer tech space with about 20 work stations and an open concept kitchen/dining space. The center will also include an automotive shop area that will need garage access. Please refer to the uploaded photos to gain a clearer picture of what I am looking for. The photos 1,7 and 46 are of the actual building.
Compétences recommandées
Commentaire de l'employeur
“Excellent service!!! I highly recommend”
![]() driveourfuture, United States.
driveourfuture, United States.
Meilleures propositions de ce concours
-
mehmetonursenem Turkey
-
TheresaSuen United States
-
shpetimtemaj Slovenia
Tableau de clarification publique
Comment commencez des concours
-

Publiez votre concours Rapide et facile
-

Obtenez des tonnes de propositions De partout dans le monde
-

Attribuez la meilleure proposition Télécharger les fichiers - Facile !






