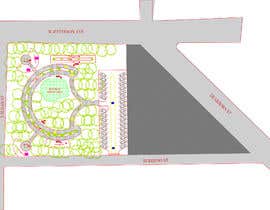Park Design Detroit
- État: Closed
- Prix: $35
- Propositions reçues: 2
- Gagnant: ARMKHALID
Résumé du concours
I need a 2D model for my park layout provided below. It is a project to transform this vacant lot into a community park. Just a rough minimalist view for what the layout would be using traditional Sketchup modeling. It must be done in SketchUp. I have a bubble diagram provided with a key included for the exact location and what each color/bubble means. Let me know if you need anymore information
The bubble diagram is the design concept and I would like the final file to have a similar feel of the other attached image (house). Thanks!
Compétences recommandées
Tableau de clarification publique
Comment commencez des concours
-

Publiez votre concours Rapide et facile
-

Obtenez des tonnes de propositions De partout dans le monde
-

Attribuez la meilleure proposition Télécharger les fichiers - Facile !





