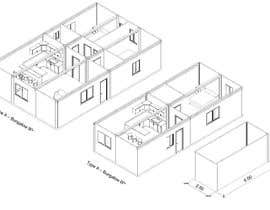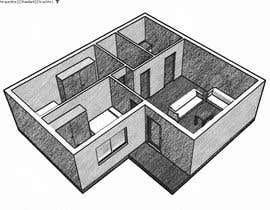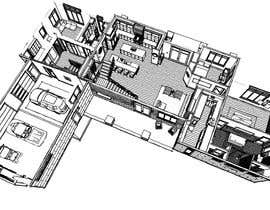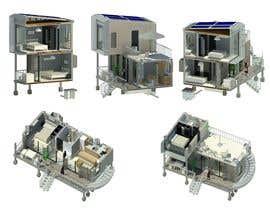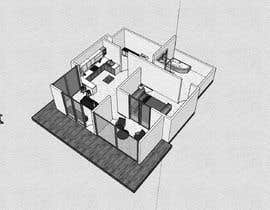Design Container Houses with Outside view and Details
- État: Closed
- Prix: $200
- Propositions reçues: 8
- Gagnant: MuhamadRabea2001
Résumé du concours
Welcome to our exciting container house project! We are in search of a talented freelancer to assist us in designing and visualizing six container houses. These innovative housing solutions need to be modeled in a 3D software to create both 3D animations and floor plans, as well as detailed views and construction graphics.
Our primary goal is to create cost-effective homes utilizing “flat pack containers” as the structural framework. Simultaneously, we aim to incorporate interior and exterior design elements that conceal the typical container structure, resulting in a finished product that closely resembles a conventional house. While cost-efficiency remains our primary focus, the secondary objective is to emphasize design aesthetics. Functionality is of utmost importance in our approach, ensuring that, for instance, a single connection point can serve both water and electrical needs.
What We Need from You:
1. 3D Models of the Container Houses: Create screeched (Not in detail, blach and white, like with a pencel) 3D models of six container houses in various sizes and styles. These models should encompass the overall appearance, facade design, and interior furnishings.
2. Floor Plans: Generate floor plans for each container house to visualize the room layout and placement of furniture and fixtures.
3. Detailed Views: Produce detailed views of walls, ceilings, and floors to showcase the materials and textures inside the container houses.
4. Construction Graphics: Create graphics that visually explain the delivery process of the containers and the assembly steps. This includes illustrating any adaptability for future shifts in partition walls.
Container House Types and Orientations
Our container houses are available in three different types, each offered in two distinct orientations to accommodate the diverse requirements of various plots:
Type 1: Small Vacation Bungalow (4 Containers)
• Size: This bungalow covers an area of 60m².
• Layout: It comprises two bedrooms, a well-thought-out living area, a cozy kitchen, and a bathroom.
Type 2: Spacious Bungalow (6 Containers)
• Size: This bungalow provides ample living space with 90m².
• Layout: It features two bedrooms, a generous living room, a well-equipped kitchen, a storage room, and a bathroom.
Type 3: Two-Story House with 135 Square Meters (9 Containers)
• Size: This two-story house offers a total of 135m².
• Layout: The ground floor includes an open-plan living and dining area, a kitchen, and a bathroom. The upper floor houses two bedrooms, a bathroom, and an optional storage room.
Orientation: The elongated variant of these types is well-suited for narrower plots, maximizing natural light penetration. The wider variant is ideal for broader plots, ensuring equally excellent lighting conditions.
These flexible orientation options enable our container houses to adapt seamlessly to various plot sizes and shapes, providing versatile solutions for different locations.
Detail description
Welcome to our exciting container house project! We are in search of a talented freelancer to assist us in designing and visualizing six container houses. These innovative housing solutions will be constructed from standard containers measuring 6 meters in length and 2.50 meters in width.
Design Elements:
• Roof Design: The container houses will feature flat roofs adorned with decorative trim to conceal container connections.
• Facade Design: The exteriors of the container houses will be adorned in light color tones and embellished with wood-like accents. Doors and windows will be in shades of gray.
• Interior Layout: The interior layout of the container houses will be based on the standard container dimensions. However, the flexibility to install partition walls that can be removed and resealed as needed will be integrated. Design ideas for the interior layout are provided in the attached images.
• Interior Walls: Interior walls will be made of plasterboard (Rigips) and painted in light, natural, or modern colors.
• Insulation: The container houses must meet U-values in accordance with EU standards to obtain building permits.
• Doors and Windows: The front door should be simple and cost-effective. Sliding doors are planned for the living room, designed to be affordable and functional. No sliding doors are planned for the rooms unless they serve a special aesthetic purpose.
• Flooring: The container houses will be delivered with either laminate or PVC planks available in various appearances.
• Kitchen and Bathroom: The kitchen and bathroom should be positioned either next to each other or one above the other to simplify fresh water and wastewater connections.
• Air Conditioning and Solar Thermal: Air conditioning units and the solar thermal system will be situated on the roof. Ideally, the solar thermal system will be positioned above the bathroom to direct hot water directly to the shower or bathtub.
• Electrical Installation: The circuit breaker box will be located in the kitchen near the water connections. Light switches will be placed next to the doors. In the case of a solar panel system, the storage/battery unit will be housed in a storage room or the kitchen (600mm x 600mm).
• Electrical Outlets: Electrical outlets will conform to EU standards, with two outlets on each side of the bed, six outlets in the kitchen and near the television, along with additional outlets in the corners of the living area and under light switches.
• Sliding Door Orientation: Sliding doors should be positioned on the southern side to maximize exposure to sunlight.
• Energy Efficiency: The container houses should prioritize energy efficiency and meet EU standards.
• Assembly Instructions: Detailed assembly instructions will be developed at a later stage, complemented with photos and videos.
• Foundation: The ground is rocky and solid. The container houses can be erected without the need for a concrete foundation or screw pile foundation.
If you are a creative and skilled freelancer with a passion for design and architecture, we would love to have you join us in bringing this exciting container house project to life.
At the end:
1. 3 house types with 2 variations as 3d project for a software or a website app (Please tell me the price before)
2. 6x Floor plans
3. Detail Drawings from top, floor, wall
4. Technical Drawing that customer understands, with view inside
= 16 Files
+ Screenshot out of the Software/Webapp to use on the homepage
All rights and files
Compétences recommandées
Commentaire de l'employeur
“I start a challenge and Mohamed was the best from al designers. I make with me a lot of round so that i get the 100% perfect drawings. I will hire him for more projects”
![]() fsomsocialmedia, Germany.
fsomsocialmedia, Germany.
Meilleures propositions de ce concours
-
MuhamadRabea2001 Egypt
-
MuhamadRabea2001 Egypt
-
Draftman07 Bangladesh
-
Draftman07 Bangladesh
-
archbasma1 Palestinian Territory
-
akkarchitects10 Turkey
-
Visheshvakil India
-
mhmdirpan Indonesia
Tableau de clarification publique
Comment commencez des concours
-

Publiez votre concours Rapide et facile
-

Obtenez des tonnes de propositions De partout dans le monde
-

Attribuez la meilleure proposition Télécharger les fichiers - Facile !

