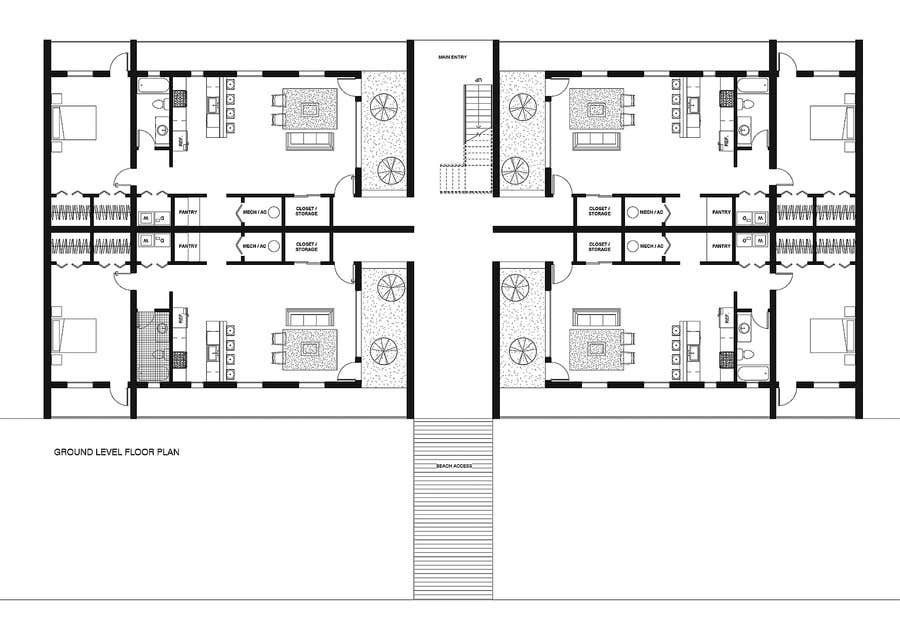Freelancer :
marpes
Seaside Condominium
The buildings main structure is site cast concrete organized in a sturdy grid form, besides design considerations aiming to achieve hurricane resistance. The walls enveloping the living spaces between the concrete slabs are covered with corrugated metal to achieve a horizontal and fluid appearance. Void spaces within the structure aims to increase air flow, reduce humidity, shading achieved by balcony or terrace overhangs to reduce air conditioning use and promote a more comfortable living environment. The original layout has 2 condos on each side of the building, they can also be organized linearly.










