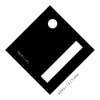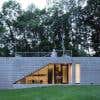Architecture Design: Business Office
- État: Closed
- Prix: $367
- Propositions reçues: 18
- Gagnant: AleksandarPers
Résumé du concours
We need a "tax experts" office: Main spaces for one manager office, one administrative office, one conference room, coworking area, supervisor private, coffee station (small), a printing station, front desk, and reception. Style must be minimalist and modern like WEWORK or PIPELINE COWORKING. Layout 3D video and renders are expected. Curtain walls in plans refer to drywall so it can be moved, the design may include new walls, doors, glass, etc. the kitchen is outside and a floor plan is provided so if a detail can integrate it to design it would be appreciated. Same on the front of elevator wall (suggestion will be appreciated, not mandatory)... "capture.jpg" file will give an idea about the location of kitchen and elevator lobby.
Note as well that this area is very warm, so warm colors or wood may be too warm for the ambiance. Cool texture or materials will be better.
Note that reception must give a good impression and that it is better if workers have some privacy from visitors (when working there will be papers and mess we don't want our visitors to focus on).
Finally, if using the same walls or not moving many walls it would be better for the budget, but for us what will count is how much space improves.
Compétences recommandées
Commentaire de l'employeur
“Professional... Works providing good advice for you... Grab your needs and ideas quickly”
![]() auces, Bolivia.
auces, Bolivia.
Meilleures propositions de ce concours
-
AleksandarPers Serbia
-
Ximena78m2 Mexico
-
AleksandarPers Serbia
-
creatiVerksted Serbia
-
duiliomarcial Venezuela
-
arcmahzabin Bangladesh
-
arcmahzabin Bangladesh
-
creatiVerksted Serbia
-
ronaaron2 United States
-
aybekogobaev Kyrgyzstan
-
SMARTandSOLID Venezuela
-
AleksandarPers Serbia
-
ronaaron2 United States
-
Ximena78m2 Mexico
-
Ximena78m2 Mexico
-
arcmahzabin Bangladesh
Tableau de clarification publique
Comment commencez des concours
-

Publiez votre concours Rapide et facile
-

Obtenez des tonnes de propositions De partout dans le monde
-

Attribuez la meilleure proposition Télécharger les fichiers - Facile !






























