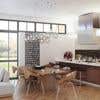
Plan 3D immobilier
€30-250 EUR
Paiement à la livraison
Je cherche des graphistes spécialisés dans l'immobilier pour réaliser des plans 3D intérieur, vue de haut et axonométrique. Ces plans comporterons également l'aménagement intérieur (textures, décorations, mobiliers). A partir de ce plan, j'aurais également besoin d'un rendu photoréaliste de la pièce principale, avec la possibilité de faire une comparaison rapide Avant-Après. Ces plans sont destinés à faire la promotion des annonces immobilières en vente et en location.
Nº du projet : #36693635
À propos du projet
29 freelances font une offre moyenne de 147 € pour ce travail
Hi, I have read your 3D Design project. I have experience of more than 8 years in 3d design field. The design provided will be creative and according to your requirements. I will deliver your project on time and there Plus
hello, I recently saw your project details for "Real estate 3D plan". After reading the job description, I quickly realised that your requirements precisely match my abilities. I am a master of detail, colour,3d mo Plus
Hello, i am ready exited to work you as i read your job description I am also an expert in making 2d,3d modelling and animating characters 2dautocad drawing ,elevation, solid work, Revit ,FBX ,Unity, Render also interi Plus
Hello there!! I can help you with 3D interior/exterior design in high quality and provide you photo-realistic renderings and 3D file. Kindly contact me to share reference images and further ideas, so I can start worki Plus
Bonjour heureux de vous rencontrer! Je suis un designer 3D avec beaucoup d'expérience dans la conception et la visualisation 3D. Votre projet est une de mes spécialités, je vous invite à me contacter pour plus de détai Plus
bonjour je suis un Infographe designer en 3d architectural pendant plusieurs années (15ans) ; Actuellement je travaille dans une boite de communication ou j’ai pris en charge le design des conception des évènement Plus
Hello There I have read your Plan 3D immobilier . We would like to offer our professional 3D modeling services for the creation of a Model , Floorplan video and banner advertisement for your software. Our team unde Plus
Hi Sir i read your message, as per your requirement complete your project. if you feel free can lets talk about the project. check my Portfolio https://www.freelancer.com/u/rumpadas099 Thank you Sanjoy
Hello I have read the post that you are looking For Real estate 3D plan. I am very innovative to work all kind of work like on this platform like:-- AUTOCAD 3DS MAX REVIT 2021,2022 CAD/CAM 3D MODEL ARCHITECURE PLAN 2D Plus
hello. have a good day. Thank you for viewing my bid. I am an 3D designer with 5 years of experience specializing in all 3D drawings required for architecture, including architecture, interior and exterior design, land Plus
bonjour monsieur, c'est maryam et je viens de lire votre projet, je suis prêt pour cela, je dois dire que j'ai plus de 7 ans d'expérience en design d'intérieur. mon portofilo est prêt à regarder dans mon profil . en ra Plus
















