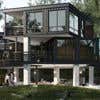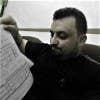
North Haven - Property Field Survey to AutoCAD
$30-250 USD
Paiement à la livraison
Create an Autocad DWG file from the surveying field book.
Identify all points, XYZ and description.
Create surface and 1ft contours
Nº du projet : #28429014
À propos du projet
Décerné à:
Hi I am an Australian surveying professional. I could complete this project for you. Your supplied field notes look a little unclear, however i am sure we can arrange a better copy. I would most likely perform this in Plus
17 freelances font une offre moyenne de 122 $ pour ce travail
hi there i m very interested with your project i m LICENSED ENGINEER IN USA (PE) i have 7 years experience as CIVIL ENGINEER @ STRCTURE ENGINEER also i working as teaching assistant at faculty of engineering I hav Plus
How are you doing! Need help with North Haven - Property Field Survey to AutoCAD ? We are Team of extremely talented Architects . Perfect skill in modelling interior, exterior, villa, floor plan, etc. Software:3Ds MAX, Plus
Dear I am very interested in your project "North Haven - Property Field Survey to AutoCAD". I have read your description carefully. I am a AutoCAD expert. I have many experiences in this field. I can complete this proj Plus
aaaaaa hi how are you?? aaaaaaaaaaaaaaaaaaaaaaaaaaaaaaaaaaaaaaaaaaaaaaaaaaaaaaaaaaaaaaaaaaaaaaaaaaaaaaaaaaaaaaaaaaaaaaaaaaaaa
Hello I am an Autocad drafter. I just read your project description, and I've already done a similar kind of work. My Autocad skill is Architectural technologic drawing for building concept plan and elevation,section, Plus
I've worked along side surveyors turning survey data into workable surfaces and linework for several years. I might need a little help deciphering some of the text and information, but I'd be happy to help out.
I’m architecture engineer, I have 4 years experience in interior designing , architecture Engineer, architecture Engineer
With over 4 years experience under my belt, I am the PERFECT freelancer for your projects. I am specialise in cad drawing, rendering and any 3d for projects related in architecture field. All work is completed by me, Plus
Hello, my name is Erna. I have ever created a pipelay project in marine survey and land survey for topographic final report used AutoCAD for drawing and send to my client in DWG file both of model and layout.
Hi, I have read the project brief and I offer you North Haven - Property Field Survey to AutoCAD can i help you for North Haven - Property Field Survey to AutoCAD project ? I have 4+ years of experience in this field Plus
Im a licensed Geodetic Engineer with more than four years of surveying works. I would love to be involve in this work. I can provide you with outputs depending on your preference and give you digital data such as cad f Plus














