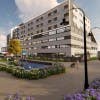
Experienced Architect for House Plan and 3D Elevation
₹1500-12500 INR
Paiement à la livraison
Need 3D rendering with a detailed plan for our new house. plot size 50x50. (with Vaastu)
Columns, Beams and Steel Structure with every detail
Doors and Windows location along with their height, width, and sill
Location of lights and fans
Elevation 3D
Ground Floor
2 bedrooms 16x16 with attached bath with dressing
2 bedrooms 10x16 with attached bath with dressing
Hall 26x26
Pooja 8x6
Kitchen 16x16 (storeroom inside the kitchen)
All rooms should have access to the open air
The stairs should be on inside ground floor
The first floor almost the same as the ground floor
Please submit your previous work which includes all details of a house plan along with 3D elevation.
Nº du projet : #28326228
À propos du projet
27 freelances font une offre moyenne de 7967 ₹ pour ce travail
Hello sir, I want to give you complete house designs which you want.... I am a civil engineer by profession with more than five years of experience in Architectural building planning and designing with soft skills Auto Plus
Hi there! We are a team of architects, interior designers, engineers and 3D artists. I have read your requirement for House Plan and 3D Elevation and I am sure that I can do the job very well. Our Services: --Archite Plus
hi there, i am an architect, i have 10 years of experience on 2d floor plan, elevation, 3d front elevation design with texture. color. tiles and photo realistic rendering with necessary landscaping, i am able to do you Plus
Hello Sir/Ma'am Hope your are doing well Lets make your dream complete with me. I am professional Architect and promising freelancer. Read all your requirements and understand what you need. My fundamentals of any Arc Plus
Hello, I am PCATP certified architect and have a work experience of 4 years in the field of architecture. I can do this for you with all working drawings, layout plans, electrification, plumbing, sewerage, door detail, Plus
We are a team of 3 persons , we live in morocco , and we do Business information modeling also modeling 3D and 2 D ok infrastructures , Houses and motive . we work with TEKLA , Revit for Autodesk / Autocad for autodesk Plus
I am an architect with 8 years of experience in this field, during which time I have a lot of my work, with experience and learning spirit I look forward to working with you. I will finish the job perfectly and soon fo Plus
Hi, We are a team of Architects ,We provide services in Interior designs and renderings with good quality of work. Please contact me if you need any kind of interior designs and as well as 2D and 3D drawings in Auto Plus
Hi, we are group of engineers working over 3d models, we have four years of experience in the relevant field do give us the job for best in the Industry work, wanting for your reply to talk over the project.
Hi Concerned, I have gone through your requirements and would like to work for your project. I have 3+ years of experience in Civil and Structure Drafting. Looking for a favourable response from your side. Regards, Rak Plus
Am architect Dinesh I do 2d plans, 3d views, elevations, walk-through for other builders and construction firms at Low cost. call me for any kind of work sir. Thank you.
Hi, I have read your description and you will be happy to know that I am currently working on a similar project like this one and would love to start on your one as soon as you give me go ahead. Please feel free to se Plus
I AM AM ARCHITECT AND WORKED ON HOUSING PROJECTS OF PLANNING, INTERIOR DESIGN AND LANDSCAPE .THE EXECUTION OF WORK IS ALSO DONE ON SITE. WITH GOOD KNOWLEDGE OF WORK I CAN ACHIEVE THE RESULTS THAT YOU ARE ASKING FOR.
sir I am experienced in whole drawing which you want and vastu according planning and also interior based planning


















