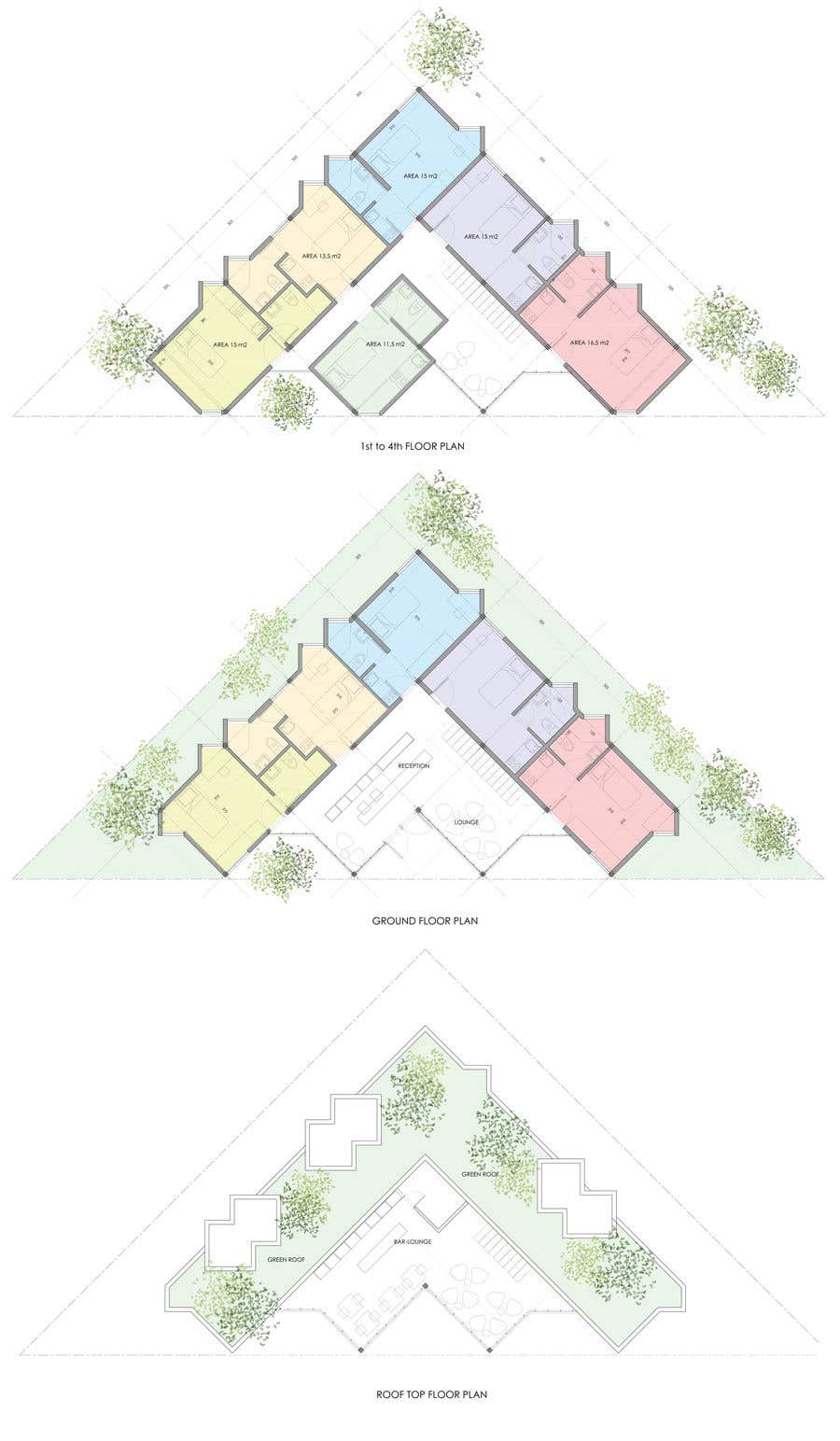[UPDATE] Modern, Functional and Comfy Residence
Hello! this is an update on the project i posted before, with corrections taking into account your thoughts. i managed to add one more room in every floor but the ground floor, so that there is still a proper access to the building. and also could fit the kitchenette in every the room that was lacking it, by just adding some square meters to the sides of the building. i also removed the elevator, so its space could be capitalized for circulation. i think its a really nice project with gentle measurements so it is comfortable and functional, unlike other projects i see posted, where rooms are incredibly tiny and unefficient and hallways are dark, convoulted. Besides, this projects achieves good orientation towards the sunlight, good crossed ventilations (important for hot weather) and a nice facade proposal. on the roof top, there is a outdor bar and lounge for students to relax and a green roof that collaborates with water absortion and rooftop climate. hope you like it!



