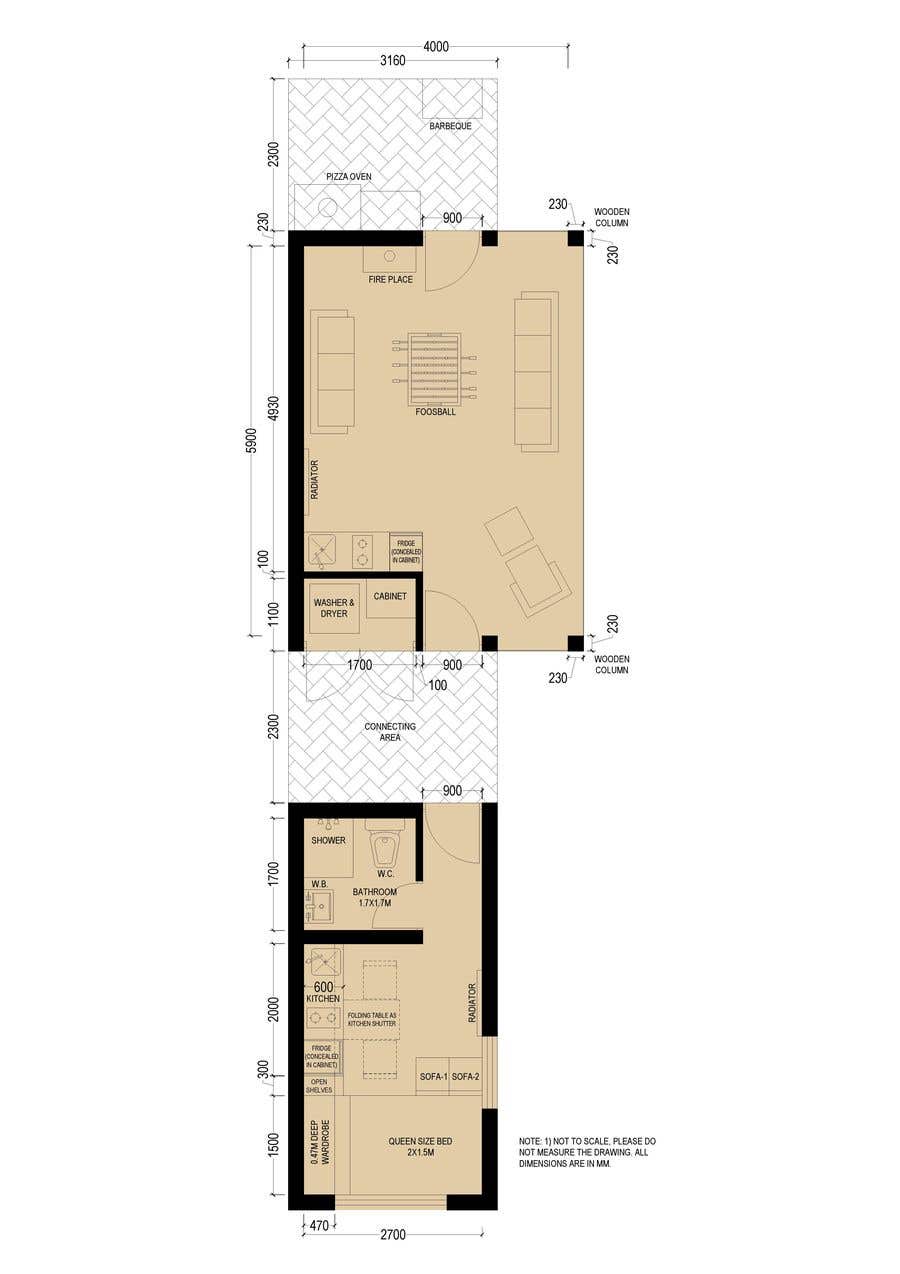Saumen
Greetings Sir. Here is my submission. 1) Shed: Pergola, beams, pillars, ceiling, floor are to be made of wood. Nearly 30% of area is covered by glass roof. Connecting area too can have glass walls but I kept open, only roof is there. Walls to be in bricks with same finish of the existing garage so that both the buildings look same age (I like that rustic finish). New roofing sheet for both also maintained same degree of slope for the shed too. Laundry opening from connecting area. 2) Garage: Bathroom to be in the first room. Closing two existing doors and creating two doors. Wooden floor. There can be a folding table from a shutter of kitchen cabinet. Fridge is placed under the cabinet. A fully functional bed, not a sofa cum bed, storage bellow the bed 450mm deep wardrobe. Please comment if anything I have gone wrong or missed. Feel free to ask changes. Later I will submit few more images of the studio. Regards.

















